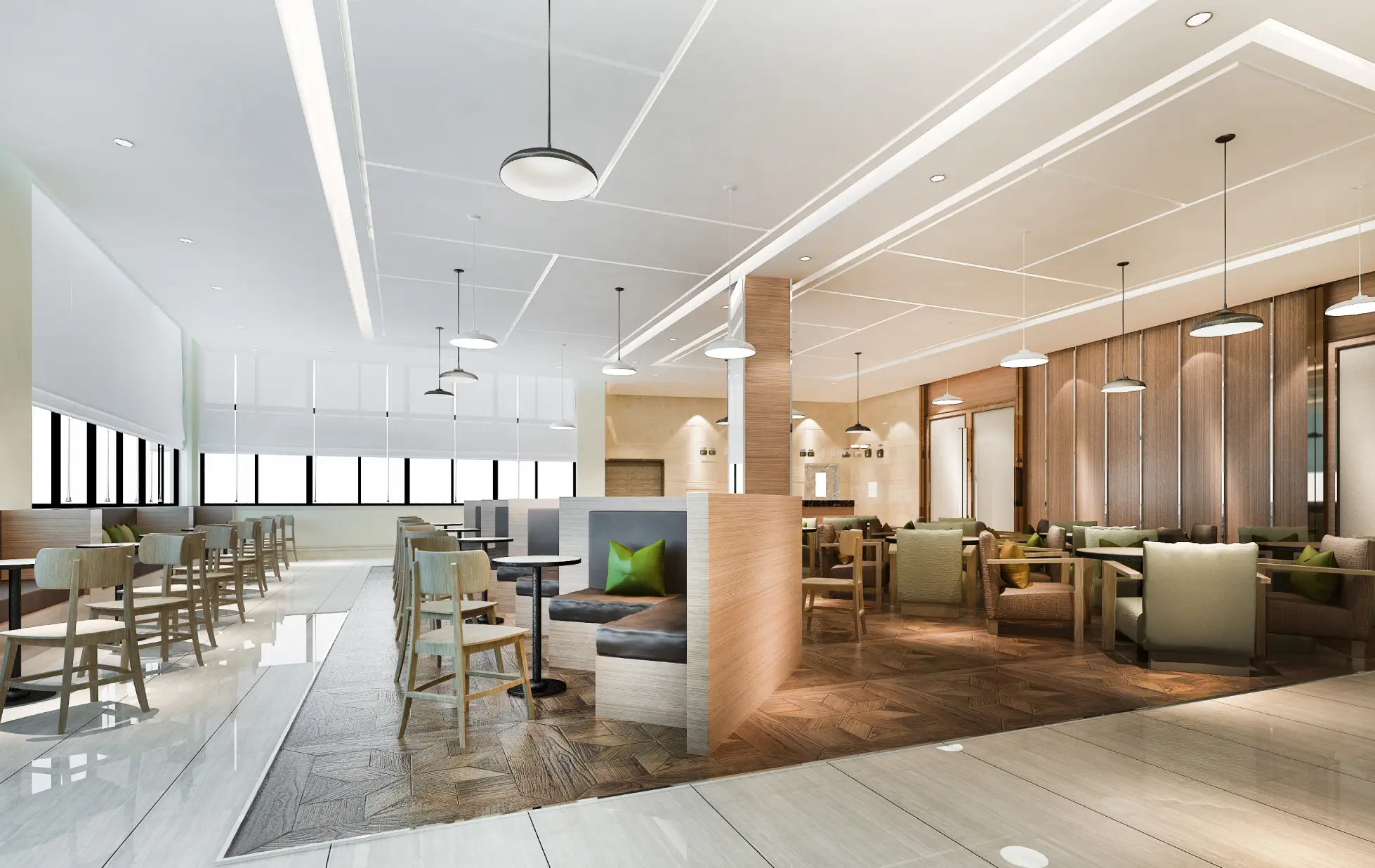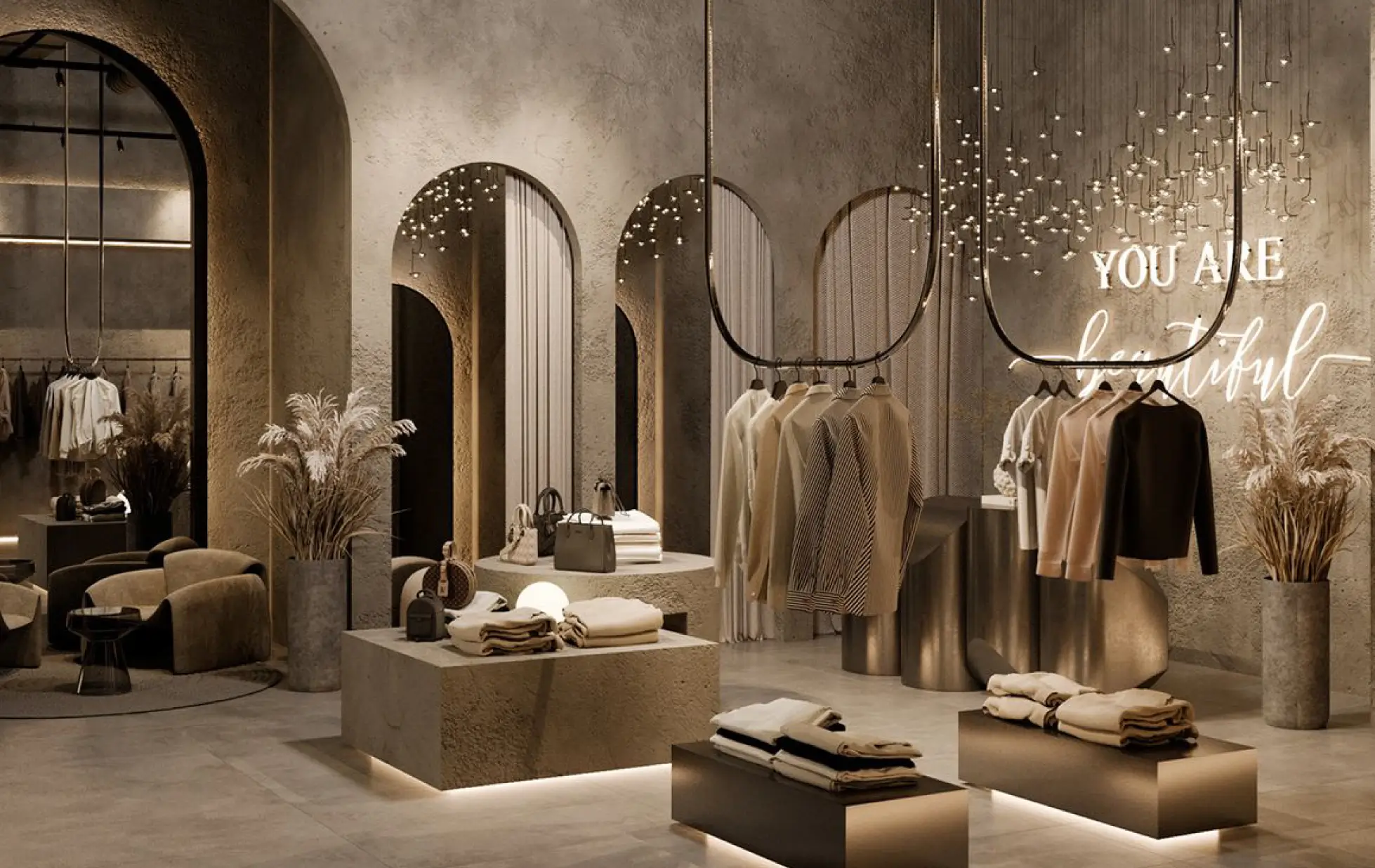By admin — 17 January 2025
Time-Saving Strategies for Designing Efficient Commercial Spaces
Designing commercial spaces, whether it's an office, retail store, or restaurant, is a process that demands careful planning, creativity, and execution. With the right approach, however, the design process can be efficient and time-saving without compromising on quality. At InOut Interior Designer, we understand that time is money, especially when it comes to commercial spaces. That's why we focus on providing solutions that not only enhance the functionality and aesthetics of your space but also streamline the entire design process. Here are some time-saving strategies for designing efficient commercial spaces.
Set Clear Objectives from the Start
One of the most effective ways to save time during the design process is to have a well-defined set of objectives. Whether it's maximizing productivity in an office, creating an inviting atmosphere in a retail store, or ensuring the kitchen workflow is optimized in a restaurant, having a clear vision of your goals is crucial.
- Define your needs: Establish the purpose of the space—how many people it needs to accommodate, the equipment it requires, and the desired ambiance.
- Budget and timeline: Clearly define the budget and timeline to set expectations and prevent costly delays.
Setting clear objectives from the outset provides a foundation that helps the design team focus on what’s necessary and avoid wasting time on unnecessary elements.
Work with a Professional Interior Designer
While DIY design might seem tempting, working with a professional interior designer like InOut Interior Designer can save you significant time in the long run. Our expertise allows us to:
- Provide guidance: Interior designers bring a wealth of knowledge on trends, materials, and layouts that can save you from costly mistakes and time delays.
- Manage vendors: Designers have established relationships with trusted suppliers and contractors, ensuring that materials and furniture are delivered on time and within budget.
- Faster decision-making: Professional designers offer quick solutions, reducing the time you spend debating options.
A skilled designer can navigate the complexities of a commercial space with ease, minimizing delays and ensuring that all aspects of the design process stay on track.
Use Modular and Pre-Designed Solutions
One of the most effective ways to save time during the design process is to incorporate modular and pre-designed solutions. Modular furniture, for example, can be assembled quickly and customized to fit the specific needs of your space. Pre-designed layouts for offices, restaurants, or retail stores can also streamline the design process.
- Modular furniture: These pieces are designed to be flexible and easy to install, reducing the time spent on custom furniture designs.
- Ready-made layouts: Many commercial design templates are available for common business types, such as offices, cafes, or stores. These layouts can be adjusted to fit your needs, allowing you to implement design ideas more quickly.
Using these solutions ensures that the design process is faster without compromising on quality or functionality.
Embrace Technology and Design Software
Technology has revolutionized the way we approach interior design, making the process faster and more efficient. Using advanced design software like AutoCAD, SketchUp, and Revit, designers can create 3D models, visualize layouts, and make changes in real-time.
- 3D visualization: With the help of 3D design software, designers can provide virtual walkthroughs of your commercial space. This allows you to see the design before committing to it, reducing the time spent on revisions.
- Collaboration tools: Design software enables seamless collaboration between you, the designer, and other stakeholders. With cloud-based platforms, team members can share updates and make decisions without waiting for in-person meetings, significantly speeding up the decision-making process.
Using these tools allows for quicker revisions, more accurate planning, and a more efficient workflow from start to finish.
Streamline the Approval Process
One of the biggest time drains in any design project is delays in the approval process. To avoid this, establish a clear approval process early in the design phase. Here are some ways to streamline approvals:
- Involve key stakeholders early: Make sure all decision-makers are involved from the outset, ensuring that there are no last-minute surprises or disagreements that could delay the process.
- Set clear expectations for approval timelines: Define how long stakeholders will have to review and approve designs, materials, and layouts to avoid long delays.
- Utilize digital approvals: Using digital platforms to approve designs, sketches, and plans allows for faster decision-making and eliminates the need for physical meetings or lengthy email exchanges.
By streamlining the approval process, you can keep the design phase moving forward without unnecessary hold-ups.
Optimize Space Planning
Effective space planning is crucial for the efficiency of any commercial space. A well-organized layout maximizes the potential of the space, improves workflow, and enhances user experience. Careful planning upfront can save significant time during construction and fitting.
- Prioritize functionality: Ensure that the layout meets the functional needs of the business. For example, in an office, prioritize workstations, meeting rooms, and collaboration areas; in a retail store, focus on customer flow and product display.
- Plan for future flexibility: Incorporate design elements that allow for easy adjustments in the future. This will save time if the space needs to be reconfigured or repurposed down the line.
- Efficient zoning: Dividing the space into functional zones reduces confusion and time spent figuring out where each element belongs. For example, in an office, separate quiet work areas from meeting rooms or collaboration spaces.
Proper space planning reduces the amount of time spent on adjustments and revisions later in the project.
Pre-Order Materials and Furnishings
Material and furniture procurement can often cause delays if not planned ahead of time. To avoid these delays, it's essential to pre-order materials and furnishings that will be required for the commercial space.
- Pre-ordering: This eliminates waiting for lead times, ensuring that materials arrive when needed.
- Vendor relationships: Designers typically have established relationships with trusted suppliers and manufacturers. This can expedite the ordering process and reduce the time spent searching for the right materials.
- Inventory management: Keeping an inventory of materials and furnishings helps avoid last-minute orders and potential stock-outs that could cause delays.
Planning the procurement process carefully ensures that your commercial space is completed on time.
Minimize On-Site Changes
Changes made during construction or installation can result in significant delays. To avoid this, ensure that all design decisions are finalized before work begins. Involve all stakeholders in the design process early on to ensure that everyone is aligned and reduce the likelihood of changes during the construction phase.
- Accurate measurements: Make sure all measurements are precise to avoid any issues during installation.
- Clear communication with contractors: Ensure that your design team communicates clearly with contractors about the final design to avoid misunderstandings.
By minimizing on-site changes, the project progresses faster and avoids unnecessary disruptions.
Maintain Effective Project Management
Effective project management is essential for keeping a commercial design project on track. A skilled project manager can coordinate tasks, handle communication, and ensure that all aspects of the design process run smoothly.
- Set milestones and deadlines: Break down the project into manageable milestones and set clear deadlines for each stage of the design and construction process.
- Regular updates: Keep all stakeholders informed with regular progress updates, which can help address any issues or delays early on.
- Stay within budget: A well-managed project ensures that the design stays within budget and on schedule, preventing costly delays and overruns.
Good project management ensures that every aspect of the commercial space design is completed on time and to specification.
Conclusion
Designing a commercial space can be a complex and time-consuming process, but by using these time-saving strategies, you can ensure that the project stays on track without compromising on quality. At InOut Interior Designer, we specialize in creating efficient and functional commercial spaces that are both aesthetically pleasing and practical. With careful planning, professional expertise, and streamlined processes, we can help you achieve your vision faster and with less stress. Whether you're designing an office, restaurant, or retail store, the right strategies can save you time and make your space a success.
 10 January 2025
10 January 2025



